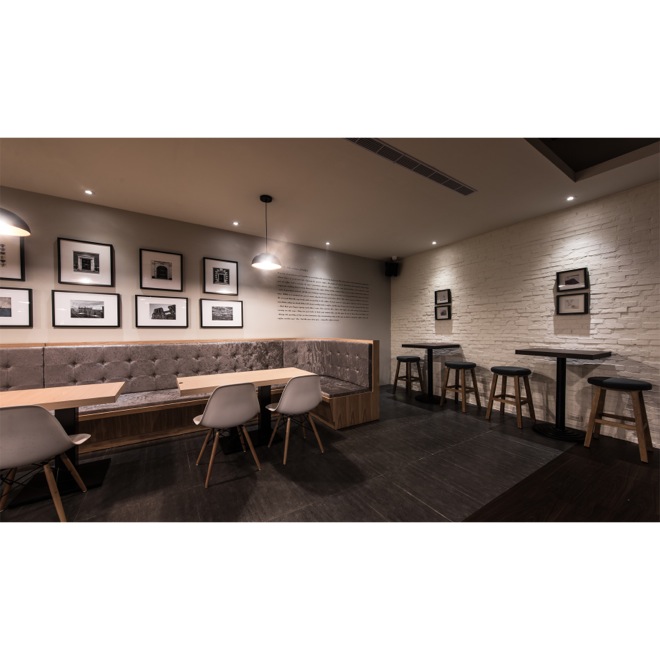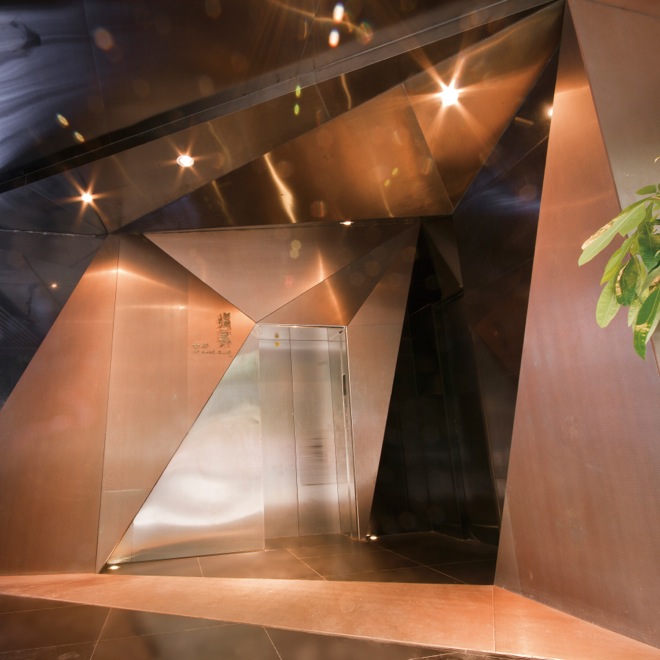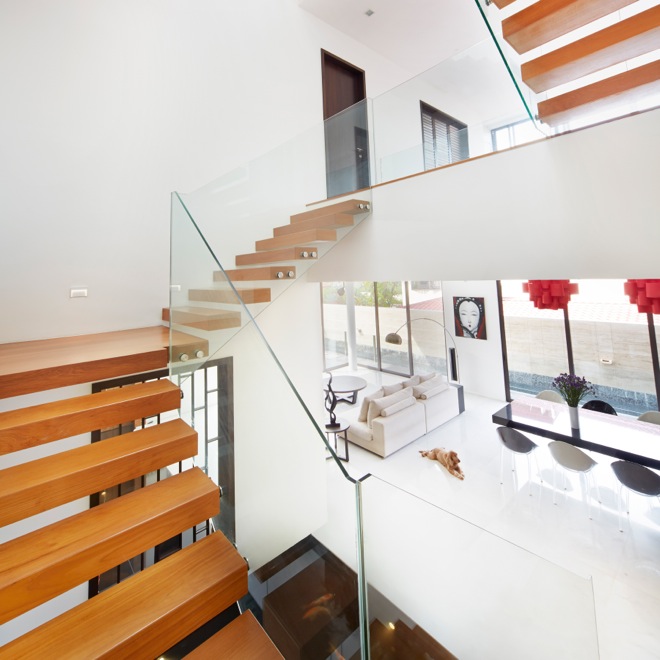The wait is over, the A’Design Awards and Competition officially announced the winners for this year’s edition. It’s been a record edition, with 12,536 entries in 105 categories from 208 countries. These outstanding numbers allowed A’Design Award & Competition to officially become the world’s most diffused and international design accolade.
This year the winners come from 77 different countries, unequivocal sign of the incredible globality of the contest.
If you are a designer, an architect or work in the field of arts, remember that you can already submit your works for the next edition using the earliest bird period fees from 27 to 30 april, with great discounts, at this page.
Below you can see our favorite picks among this year’s winners. Architecture, interior design, outdoor design and spatial design in general is what we are most passionated about, and these are consequently the kind of designs that caught our attention between all the winners.
If you want to know more precisely what the A’Design Award is and what it represent for the design world, take a look at whatisdesignaward.com.
If you like this post, share it with your friends on Facebook!
Takemoto – Japanese Restaurant design – by Arthur Wing Fat Chan
A new theatrical dining experience. One of the main challenges of the project was to create an outdoor nightime stage scene inside a restaurant. This restaurant, located in Donggong, China, features a thirty people open dining area and eleven VIP rooms, for an unparalleled Japanese cuisine experience. 


Hills Sales Centre – Real estate sales centre design – by Kris Lin
A project located in the ancient city of Taiyuan in China. It features a negotiating sofa area a bar, a multimedia display area, a model display area and a reception area. The construction is surrounded by the Shanxi Highland with many mountains and hills, and according to the architects its design embodies the theme of the hills. 


Eternity – Urban bench design – by George Drakakis
This beautiful started in January 2013 and was finished in March 2013. The curves of the bench, symbolizing eternity, provide a comfortable and embracing seating experience, giving stability to the entire structure at the same time. 


Spring Seaview – Residence design – by Andy Wong and Alex Kwok
This beautiful residential project is located in Hong Kong, and follows all the highest standards in style, design and materials, which are the new trend for most home buyers, especially in Asia. This 2,700 square ft. unit, designed for a family of four members, features a stunning modern style that utilizes design to integrate the home with its beautiful sea view. 


Lohas – Restaurant design – by Yu Wen Chiu
This amazing 400 square meters restaurant is located in Taiwan, and was realized between March and June 2013. The aim of the concept is to induce the restaurant’s customers to slow down in this fast-peaced urban life, enjoying each moment here and now. 


Aesop Installation – Retail, installation design – by Cheungvogl Architects Ltd.
This is a really particular design project that caught our attention from the first time. We love the use of light and shapes that merge with the surrounding space. Eight hundred resin boxes are arranged atop steel rods of varying lengths, creating the sense that each box is ascending at its own pace, as if being drawn upward by an invisible thread. 


Duna – Lounge chair design – by Mula Preta Design
When we first saw this beautifully designed armchair, our sudden desire was to sit and rest a bit on it. Despite the hard materials used for its construction, its shape is so sinuous that literally invites you to sit down on it. Its design recalls the organic profile of dunes surrounding Natal. The armchair is made of certified wood, finished with freijó, a typically Brazilian wood which also casts colour variances of regional sands. 


De Kang Club – Commercial space design – by Ray Wong
This 2,000 square meters SPA and entertainment area located in Guangzhou, China, is in our opinion one of the finest modern designs we’ve seen in the entire A’Design Awards. Among the main materials used for its construction we can appreciate marble, embossed stainless steel and black mirrors, giving the ambient a modern and luxury style. The research behind the lighting has been meticulous, as you can see in these pictures. 


Tianjun Insun Lotte Cinema – Cinema design – by One Plus Partnership Ltd.
An innovative design for a cinema. Located in Tianjin, China, this structure (completed in February 2013) features many animals shapes, ideally waiting for a race to start on the colorful tracks you can see on the floor. 


School of Technology and Management – Higher Education Institution design – by Nuno Montenegro
We have to be honest, we’ve never seen a school looking so amazing. Clean, minimalistic, well lit. Literally unique in its own genre, we bet that the students of the School of Technology and Management will never want to miss a day of school. Geographically speaking, the School is located in the Campus of the Polytechnic Institute of Beja, Portugal. 


Miscea KITCHEN – Sensor faucet design – by Rob Langendijk
The miscea KITCHEN is literally the world’s first multi fluid sensor faucet that is capable of dispensing up to 3 different fluids from one faucet, all completely touch free for maximum hand hygiene. It combines two dispensers and a faucet into one unique and easy to use system, eliminating clutter around kitchen. A variety of high quality soaps, lotions, detergents and disinfectants can be used with the system. 


Rising Moon – Pavillion design – by Stanley Siu
This Pavilion was build for Hong Kong Mid-Autumn Festival Lantern Wonderland 2013 , held in Victoria Park from 14 September 2013 to 22 September 2013. The external dome surface is covered in water bottles. Each one of these was connected with a LED in order to generate different lighting effects. 


Obliqua – Shower system design – Rubinetterie Zazzeri S.p.A., designer Roberto Innocenti
This is a great example of Made in Italy design. Elegant, minimal, in total harmony with the environment and functional. The various finishes and different models available make it possible to personalize the shower according to the user’s tastes and requirements. I personally would love to have one of these shower systems on display in my bathroom. 


Hotel Indigo Hong Kong Island – Architecture, Hotel design – by Aedas
From the beginning the designer’s intent was to contextualize the construction in the local culture, reflecting with this project the culture of Asia and Hong Kong. The dramatic glass bottomed cantilevered pool on the roof top, shimmers at night, is considered to be like the gleaming pearl often associated with the Chinese dragons. Have you ever seen anything like that? 


Ametis – Shower system design – by GRAFF
Ok, we must admit that we love shower systems and we never get bored with them. This one is designed by Swiss firm GRAFF, and its one of a kind look, with this beautiful round faucet and its LED lights makes us want to buy one of these Ametis now. 


1967 – Bar lounge design – by Yasumichi Morita
This project was completed in April 2013 in Roppongi, one of the busiest streets of Tokyo, Japan. It features four private rooms, with each room having a artist’s work themed on 1960s. The next time you’ll take a trip to Tokyo, you cannot miss a visit to this amazing lounge bar. 


Screen House – Eco residential design – by Hannan Khair
Located in Singapore and completed between February 2011 and February 2012, this is a perfect example of an eco sustainable house restoration. The existing house was dark and poor cross ventilation, so the designers proposed a new concept to have large windows, but at the same time filtering the heat from the sun. The stairs acts as an airwell with a skylight and ventilation vents, improving the air circulation in the house keeping it constantly cool.


The Wall Stadium – Football stadium design – by Marwan Zgheib
This is a 2006 project currently still under construction. An innovative football stadium located in Doha, Quatar. It’s not so big, having only 10,600 seats, but it’s certainly a one of a kind stadium, with its unique design and its 60m high stands.


